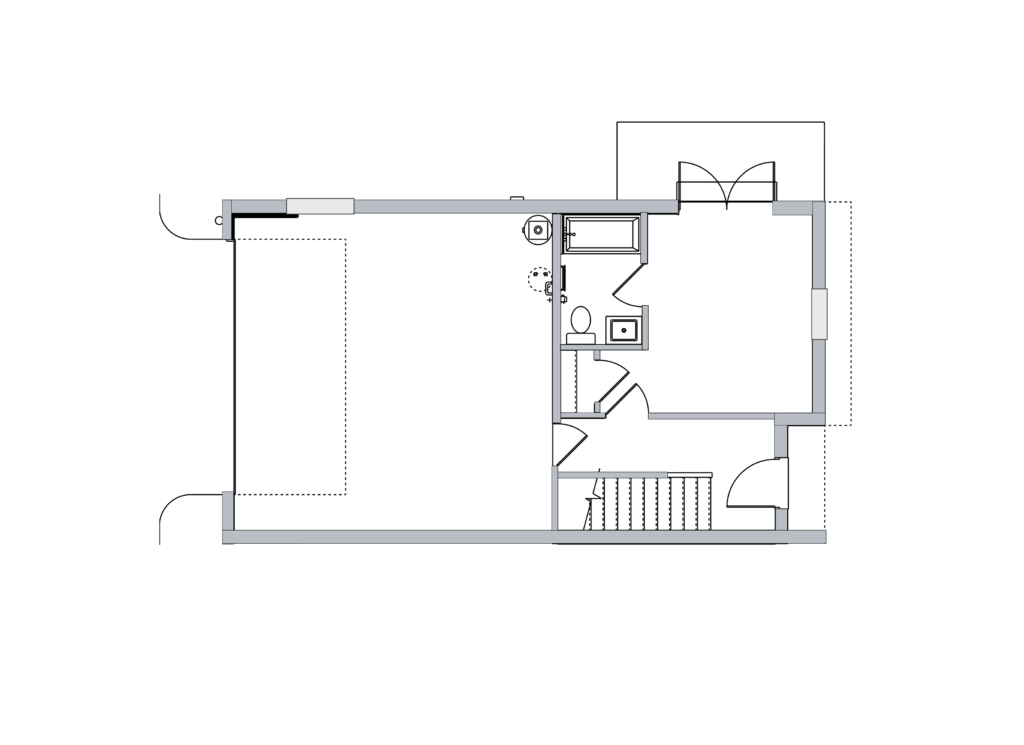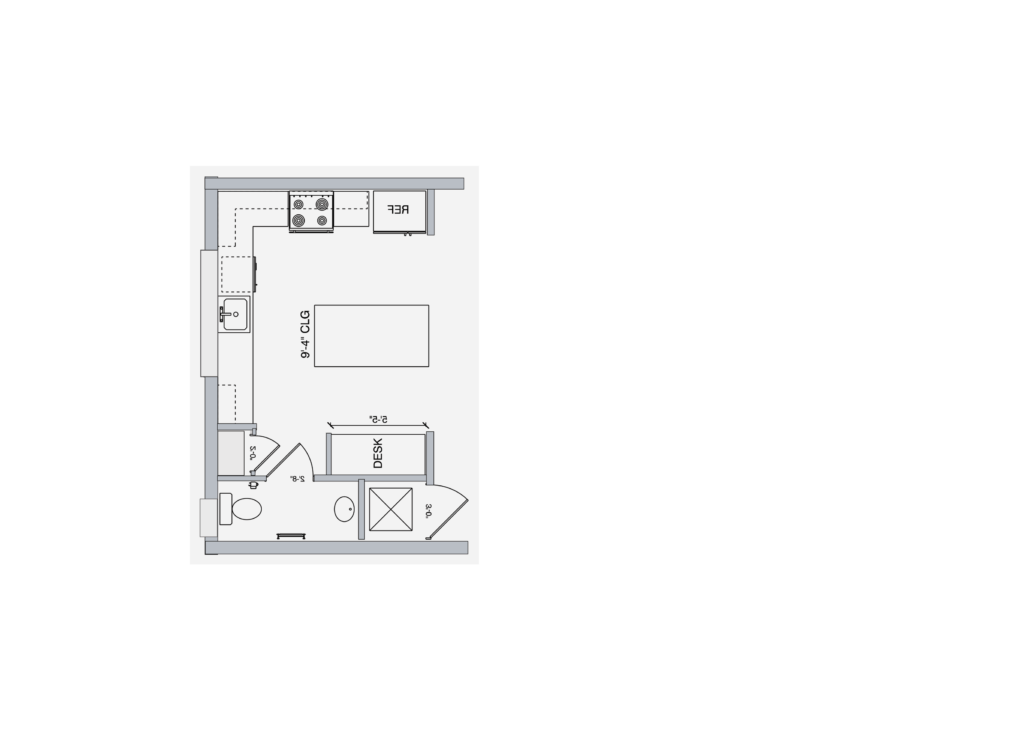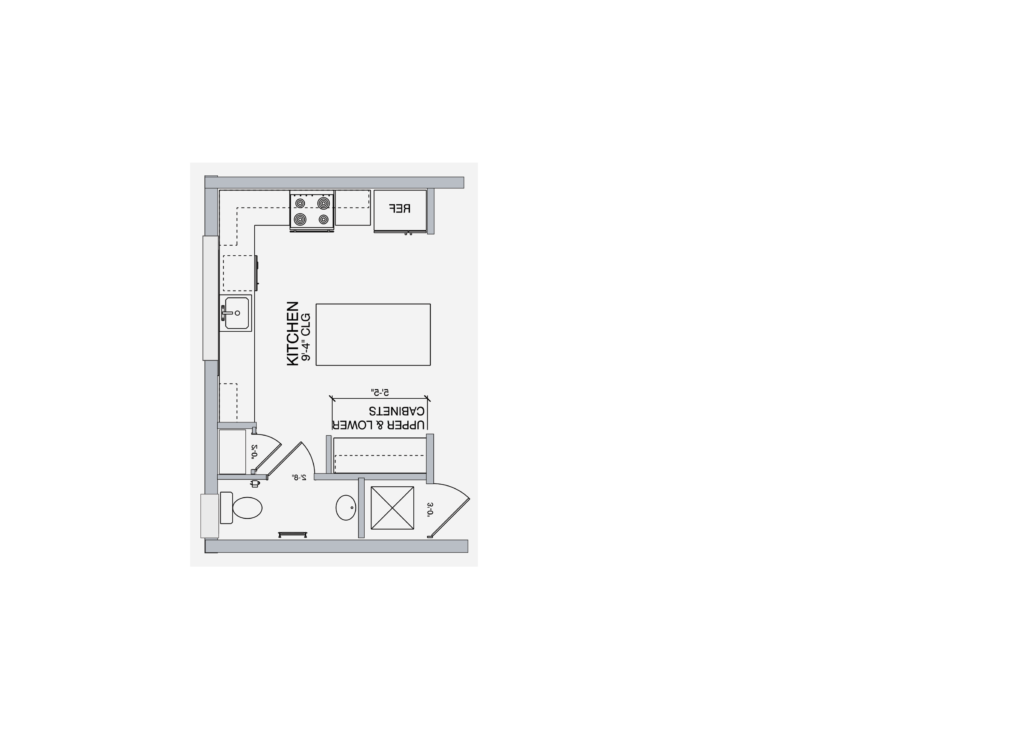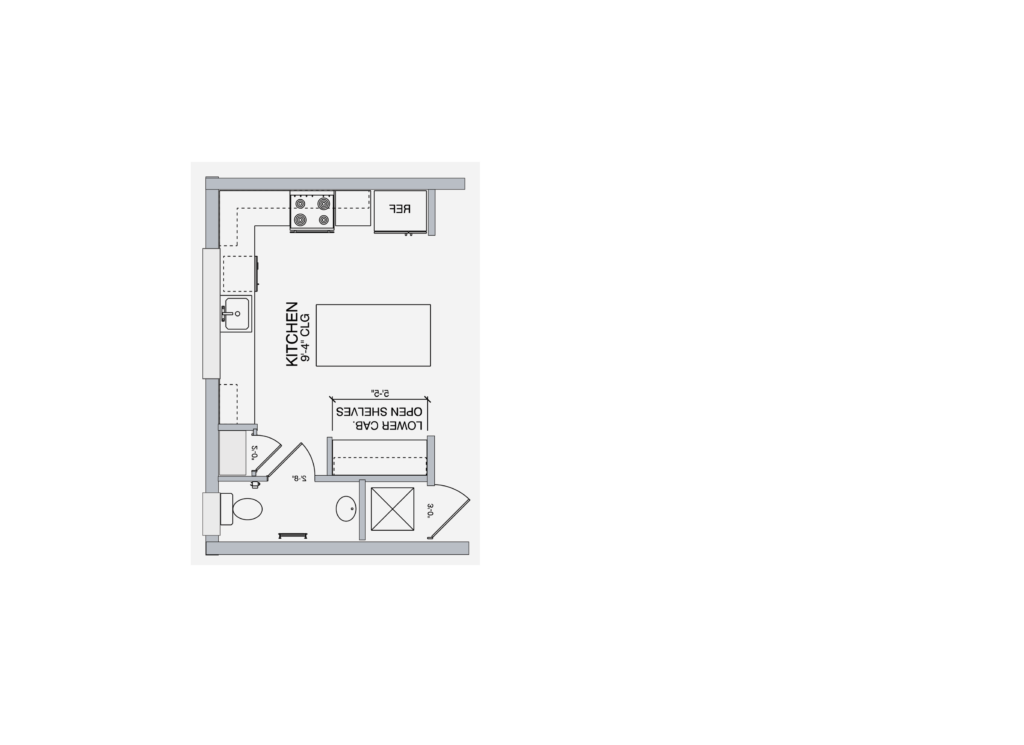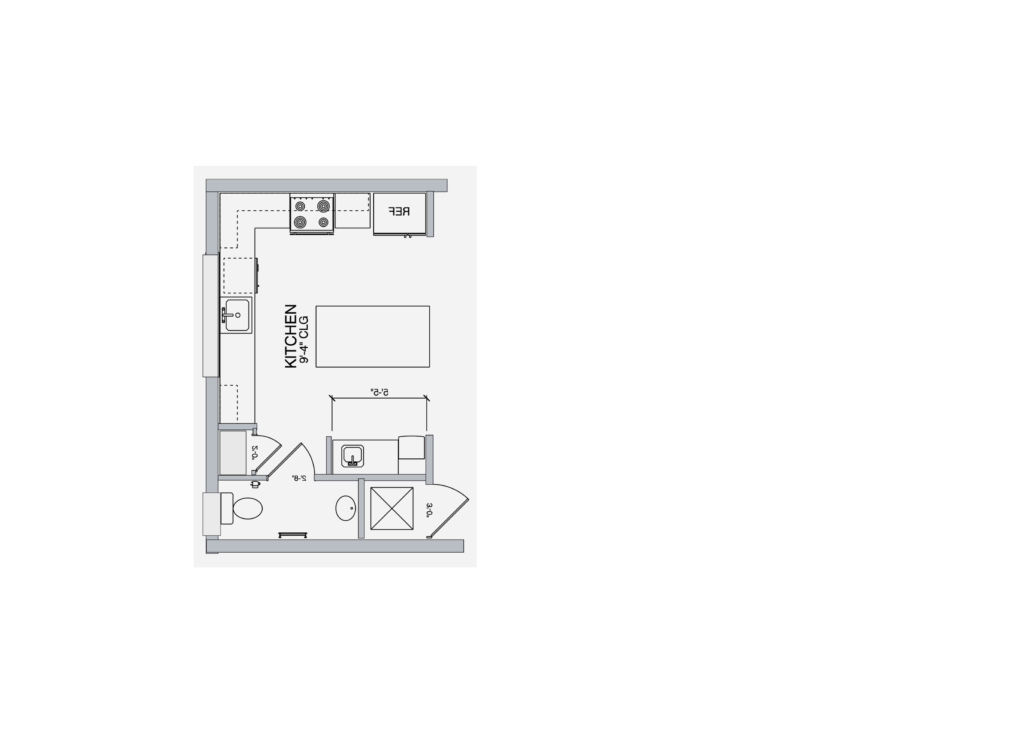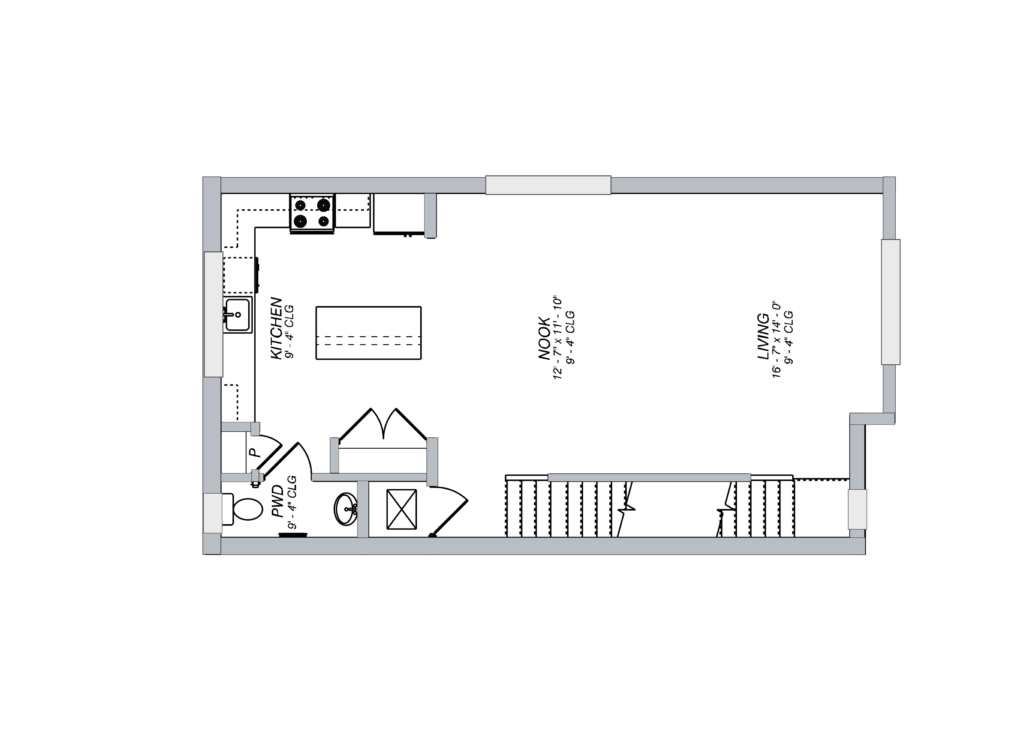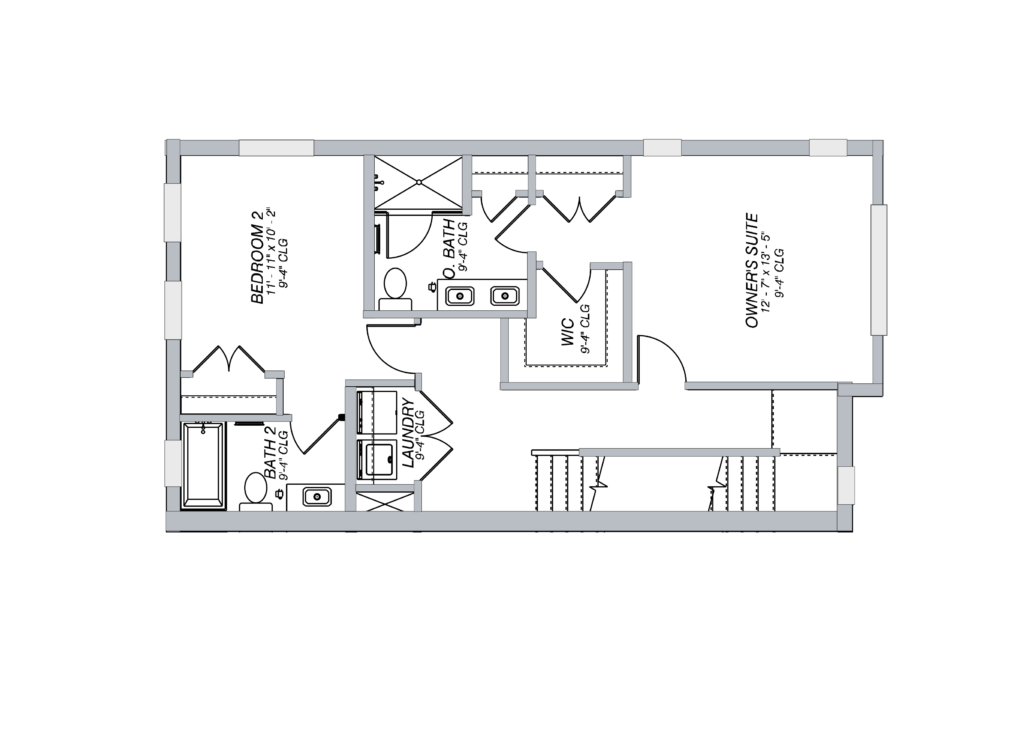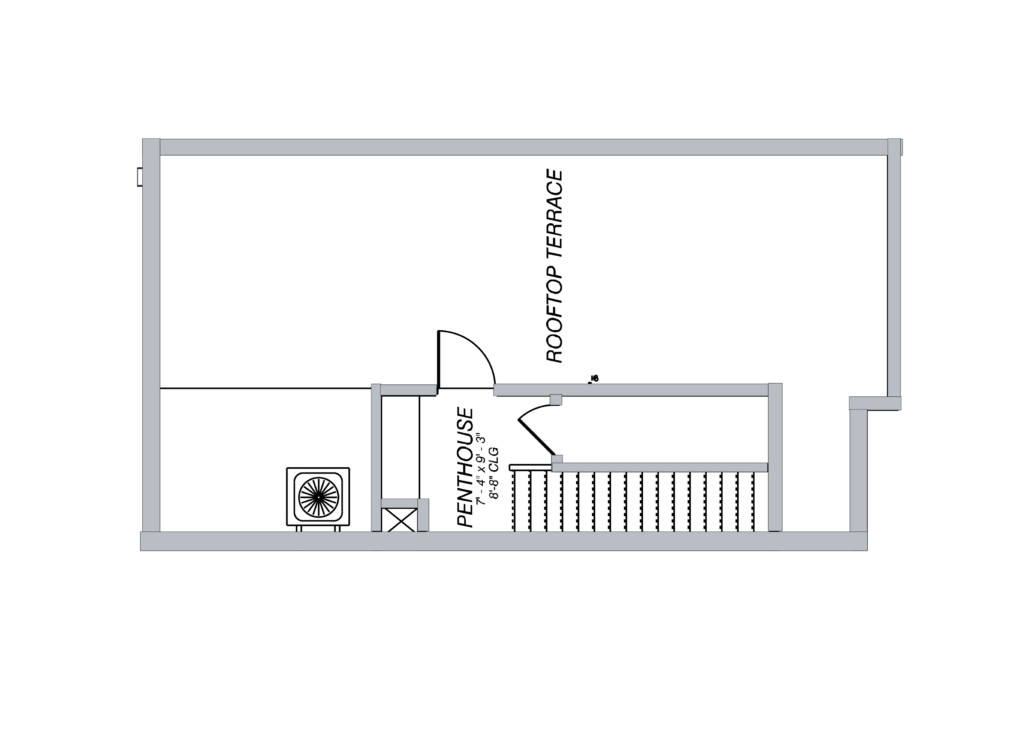Private Rooftop Terrace
Designer Kitchen
Open-Concept Living Spaces
Quartz Countertops
Stainless Steel Appliances
Wood-Style Flooring
The Annadale has 3 bedrooms, 3.5 baths and an attached two-car garage. The first floor features a den or optional third bedroom with shower. The second floor offers an open-concept floor plan with options to flex to your lifestyle. Additional options for this floor include a work desk, wet bar, upper cabinets, or upper open shelves. The third floor features an Owner’s Suite with an oversized walk-in closet, two additional closets, and private bath with a double vanity and luxe shower. The best part; the private rooftop terrace on the fourth floor for relaxing, outdoor entertaining, or watching the sunrise with your morning coffee.
Private Rooftop Terrace
Designer Kitchen
Open-Concept Living Spaces
Quartz Countertops
Stainless Steel Appliances
Wood-Style Flooring
Alternate Bath with Shower
Second-Floor Work Desk
Upper Cabinets in Kitchen
Upper Open Shelves in Kitchen
Second-Floor Wet Bar
